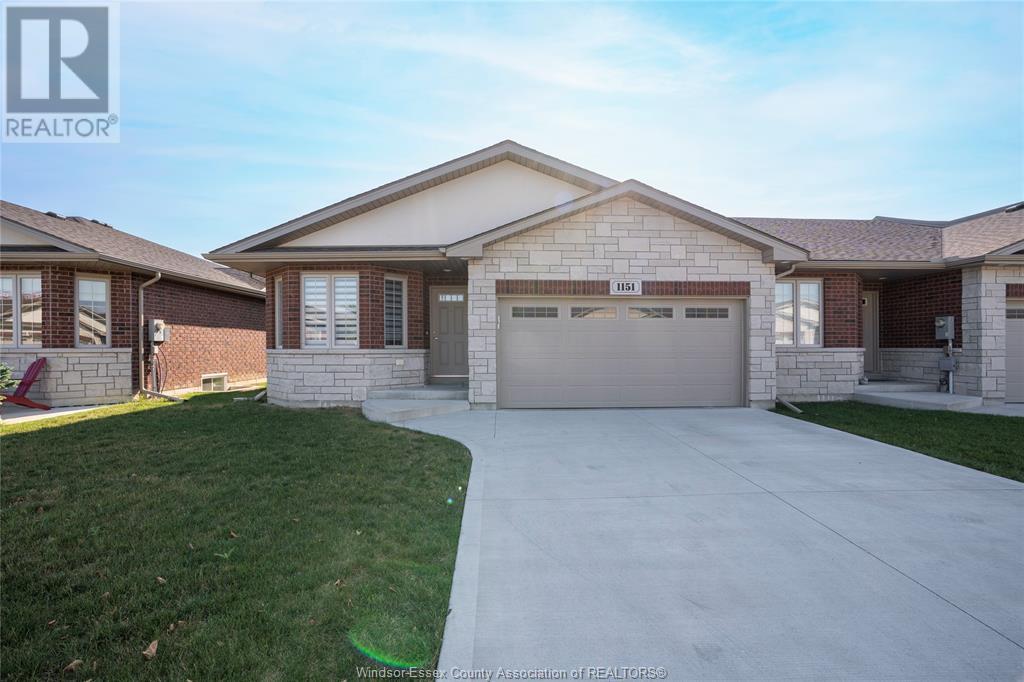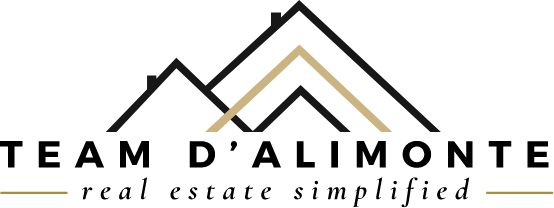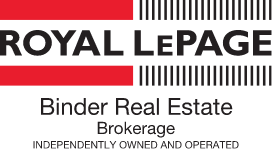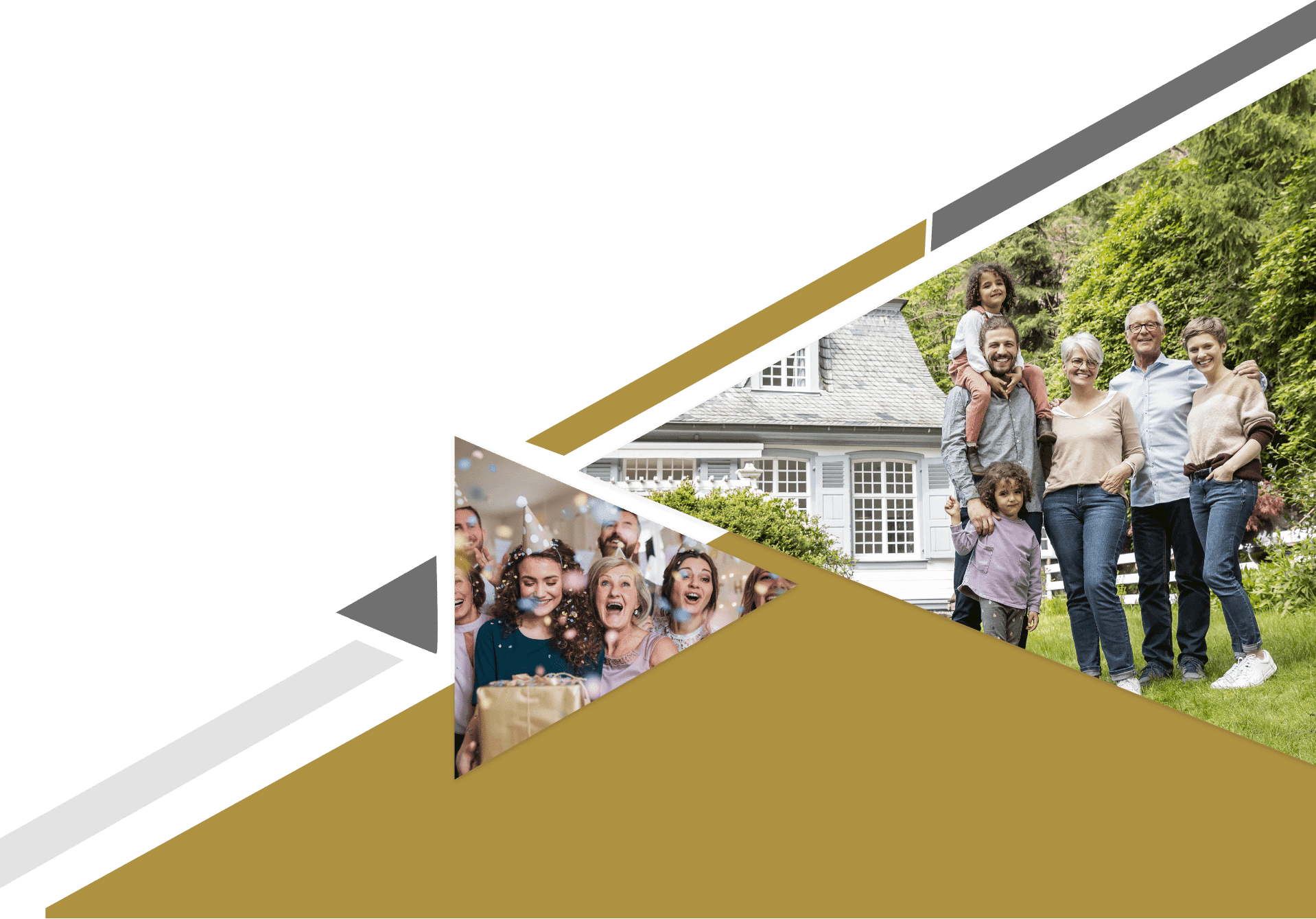- Listings
- Buyers
- Sellers
- About
- News Articles
- Testimonials
- Resources / Blog
- Free Home Evaluation
- Contact




































| WHEN | TYPE | |
|---|---|---|
| Sunday, July 13, 2025 1:00 PM - 4:00 PM |
Listing Agent: Ammar Aziz
Listing Agency: RE/MAX Preferred Realty Windsor
Fill Out Form And We will Get back TO you within 24 Hours



