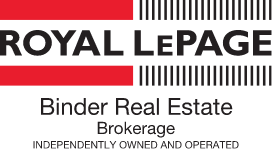- Listings
- Buyers
- Sellers
- About
- News Articles
- Testimonials
- Resources / Blog
- Free Home Evaluation
- Contact













































Listing Agent: Brad Bondy
Listing Agency: RE/MAX Preferred Realty Windsor
Fill Out Form And We will Get back TO you within 24 Hours



