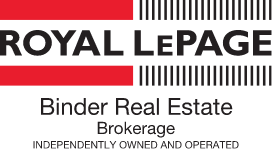- Listings
- Buyers
- Sellers
- About
- News Articles
- Testimonials
- Resources / Blog
- Free Home Evaluation
- Contact

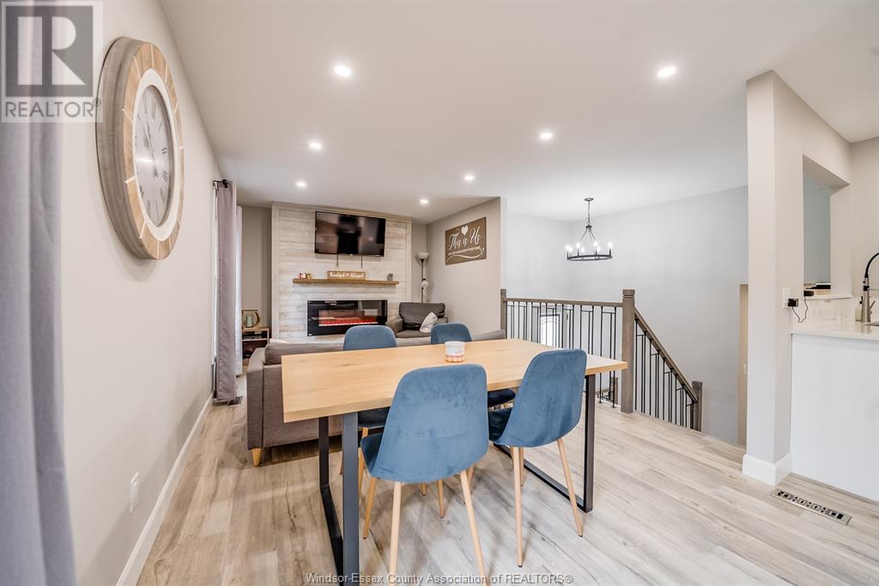



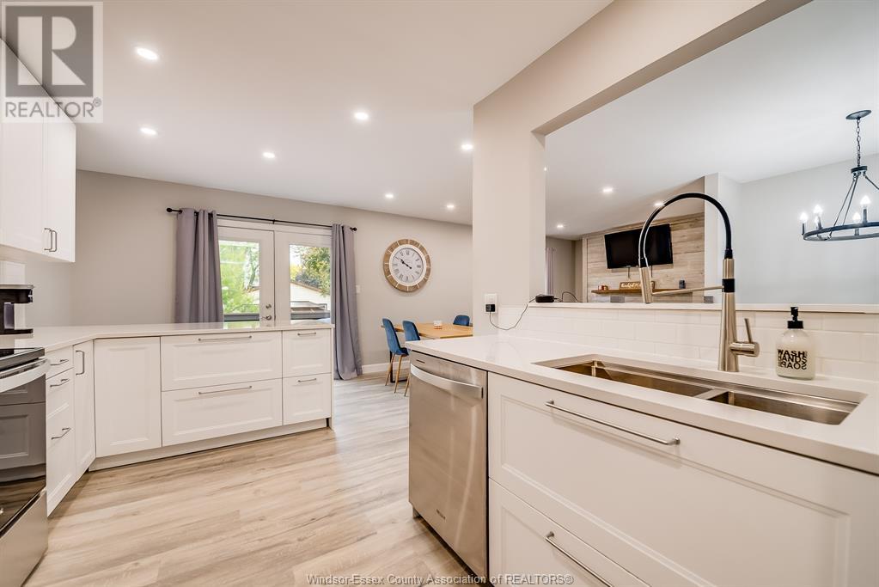

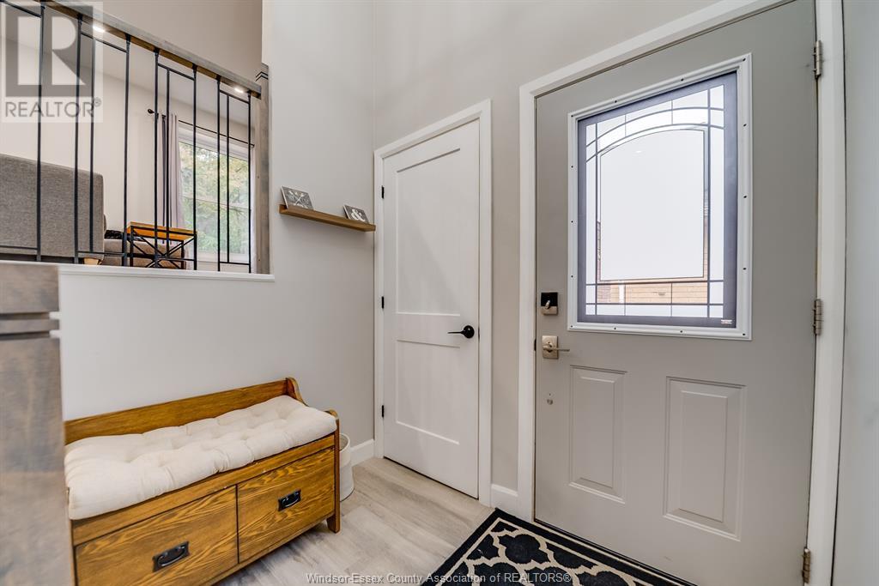











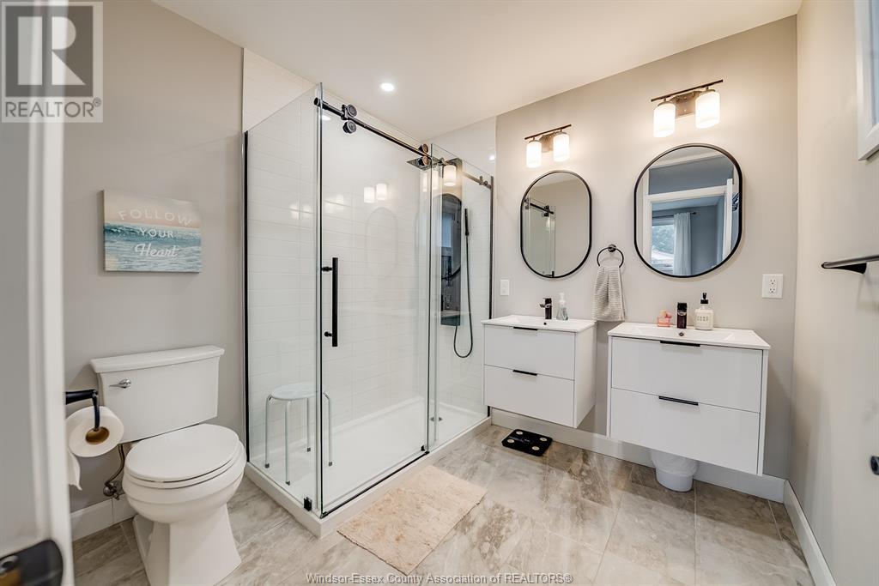





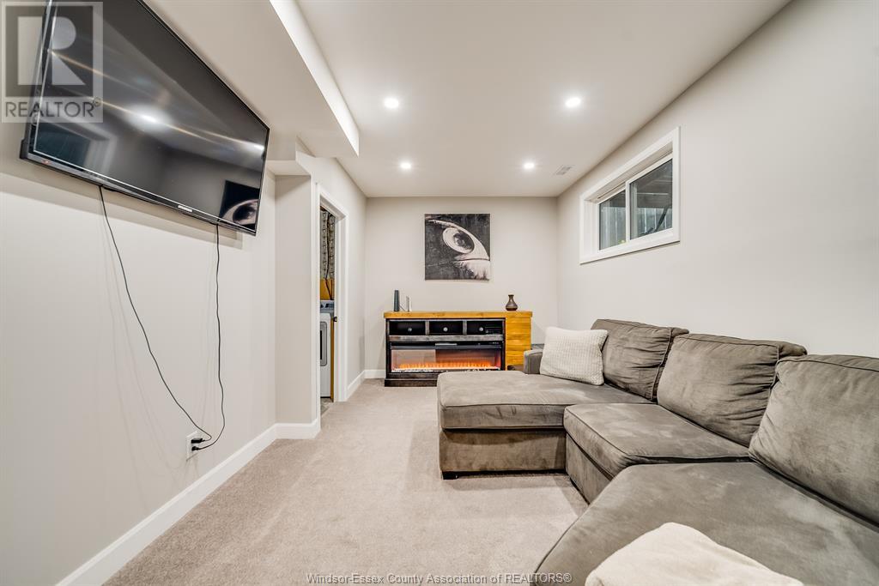
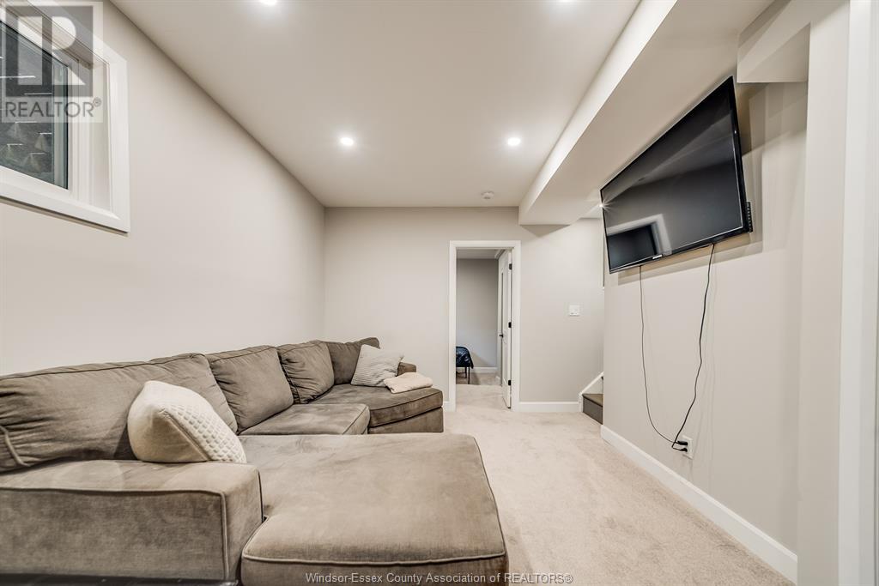
















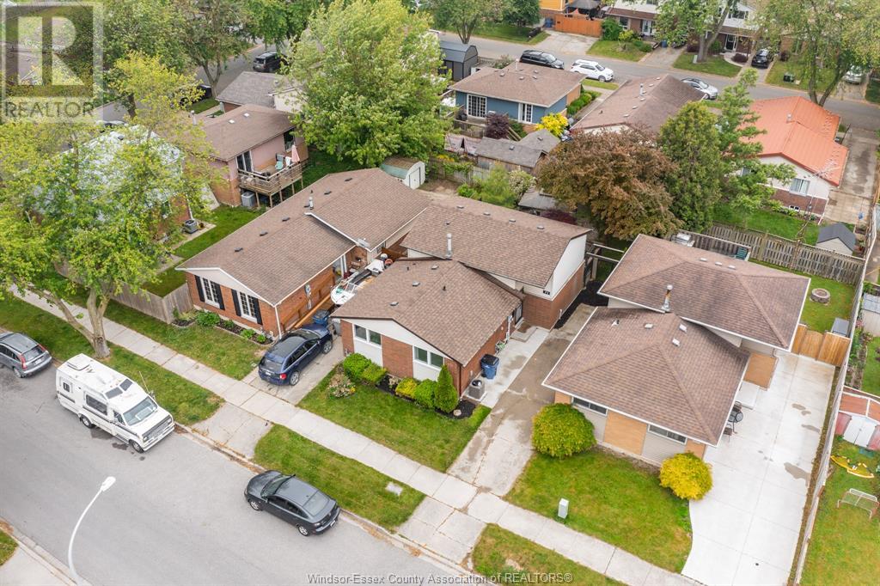
| WHEN | TYPE | |
|---|---|---|
| Saturday, June 07, 2025 1:00 PM - 3:00 PM |
Listing Agent: Goran Todorovic, ASA, ABR
Listing Agency: Remax Care Realty
Fill Out Form And We will Get back TO you within 24 Hours

